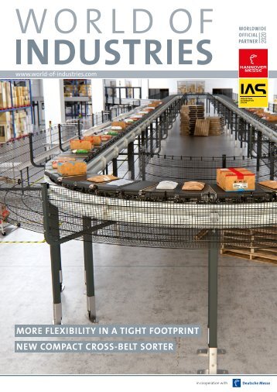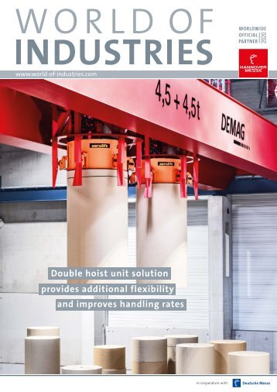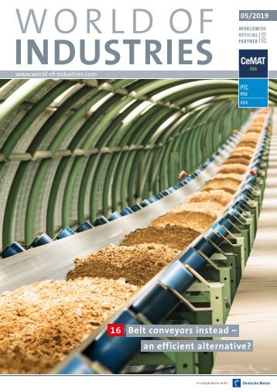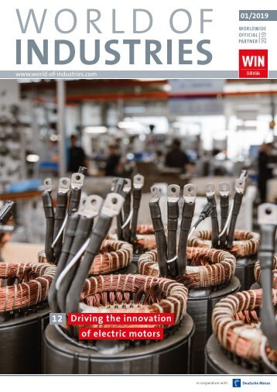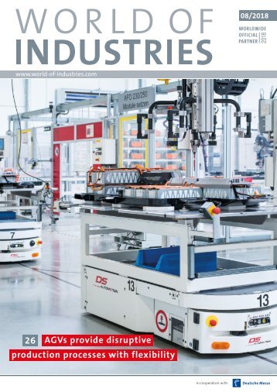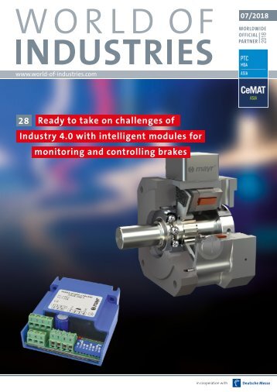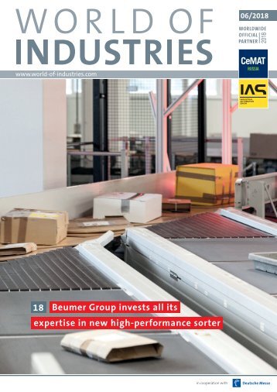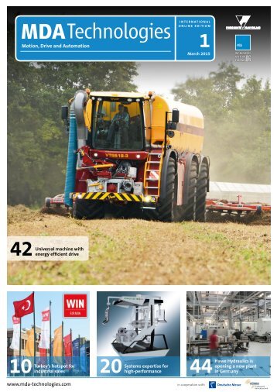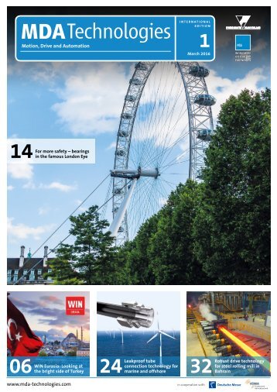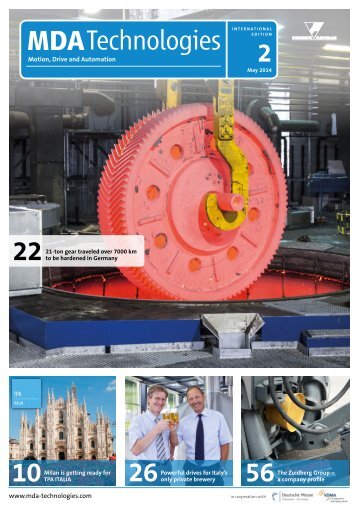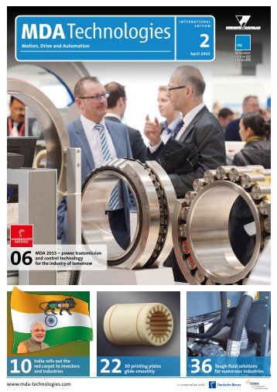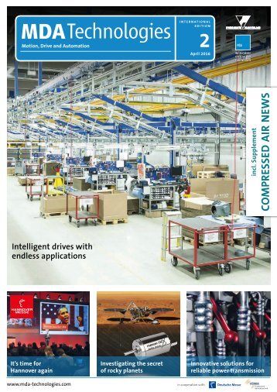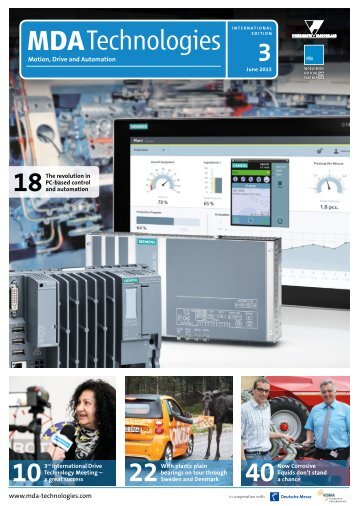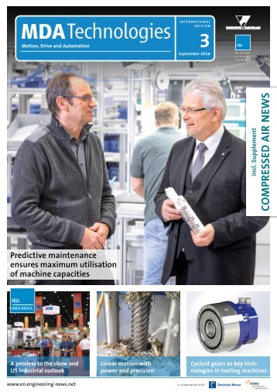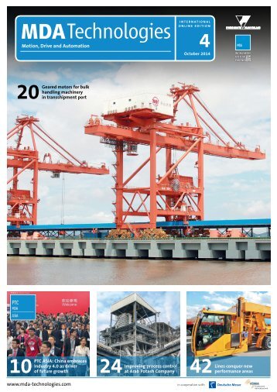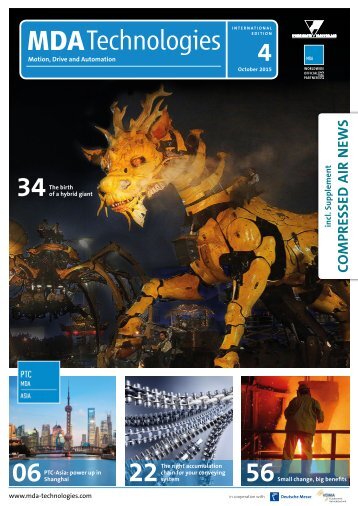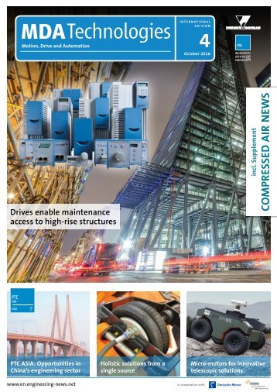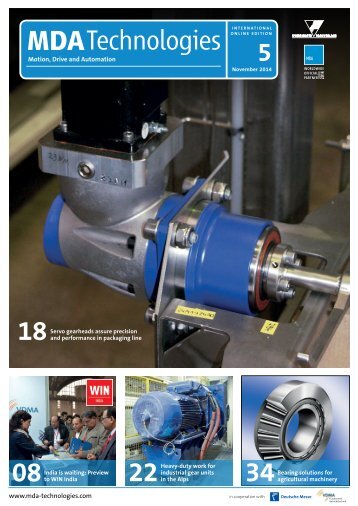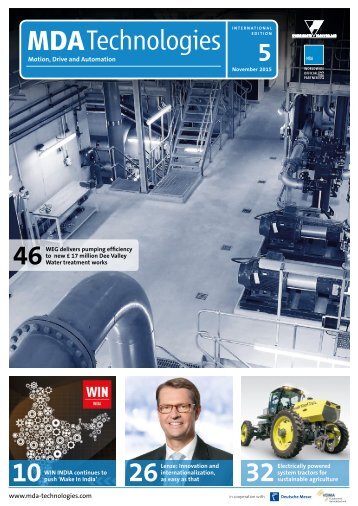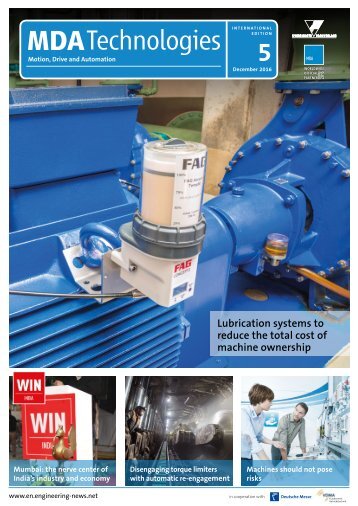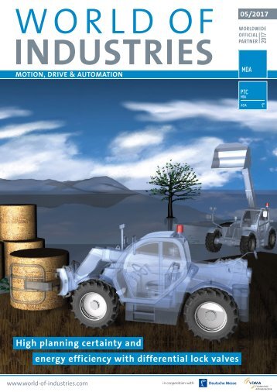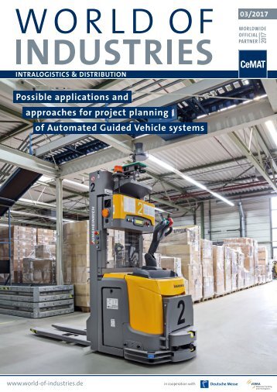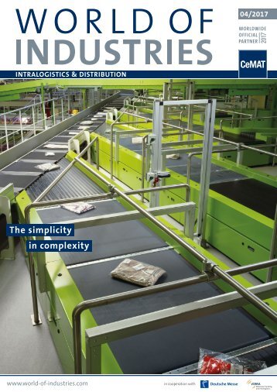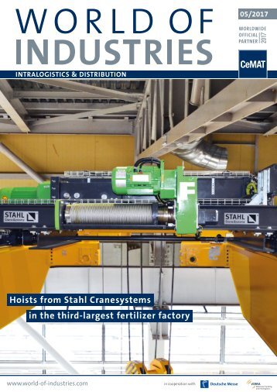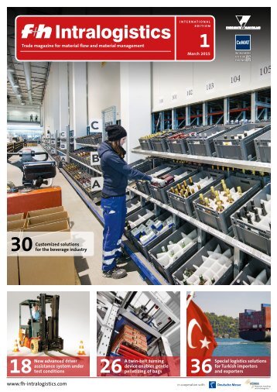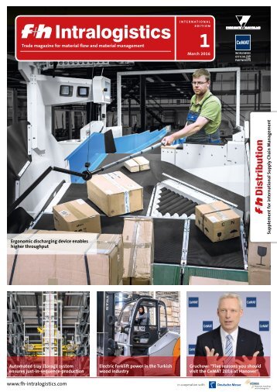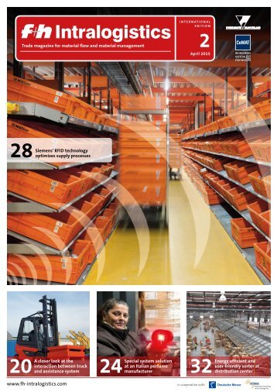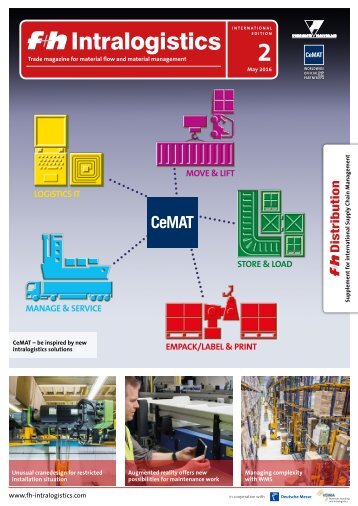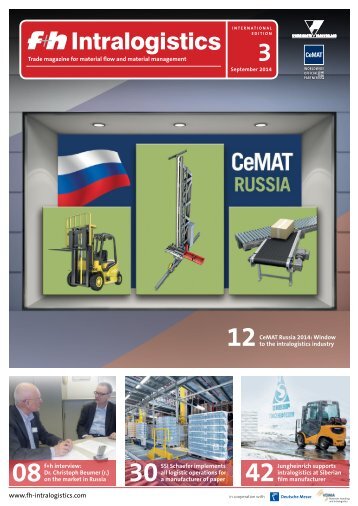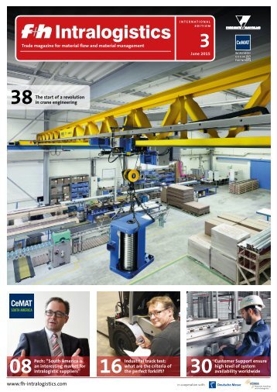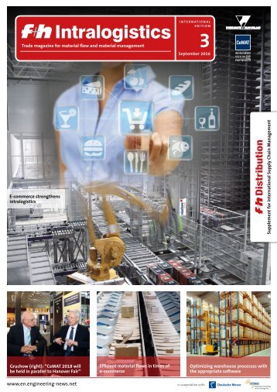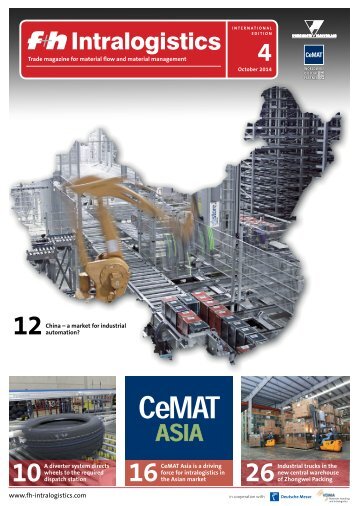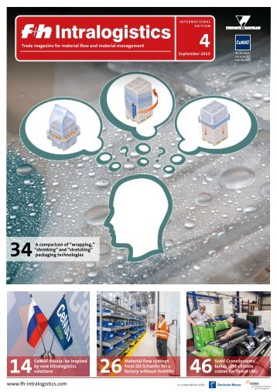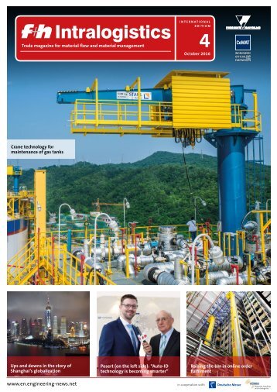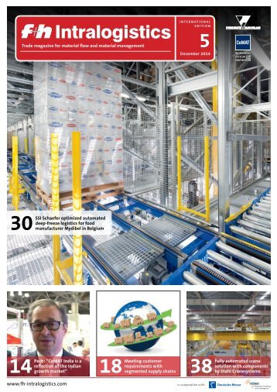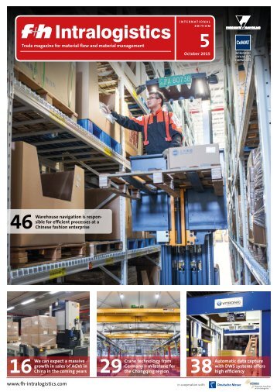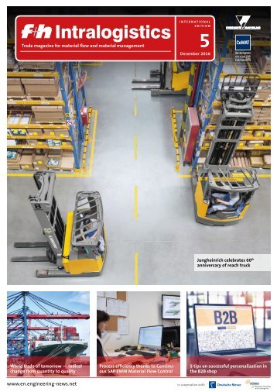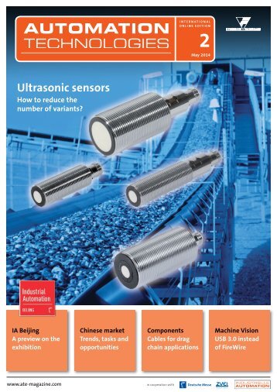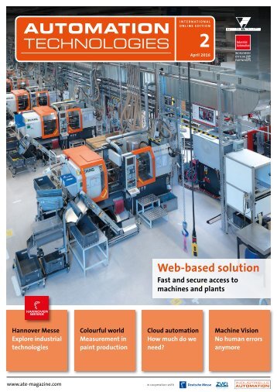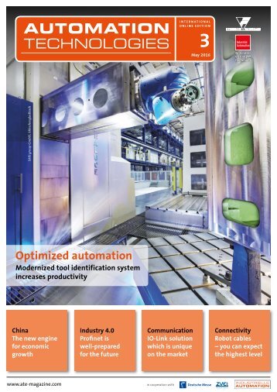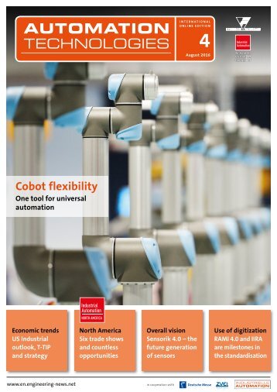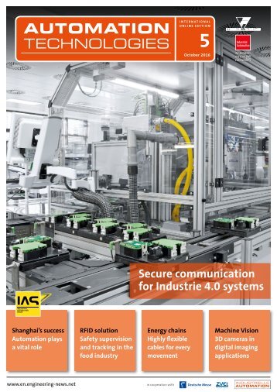f+h Intralogistics 2/2015
- Text
- Fuh
- Intralogistics
LOGISTIC BUILDINGS
LOGISTIC BUILDINGS Selecting a suitable structure ensures flexibility of use The modern distribution of goods is particularly dependent upon logistic centers with high warehouse capacities. Warehouse systems have to be catered to the supply of goods, as well as providing functional distribution areas under one protective umbrella – a logistics building. These buildings must be designed as large halls, implemented either as solid constructions or as a flexible column- and support-based frame structure. ditions and are therefore often forced to reorganize processes between functional areas and adjust warehouse capacities. If investing in a distribution center is to achieve permanent economic sustainability, it should, if possible, be based on a flexible logistic concept and simultaneously be implemented in a building that is able to accommodate this flexibility. The design of the hall, especially steel frame constructions that include a variety of possible structural systems, guarantee the required functional flexibility of the building. Hall structures A distribution center accommodates functional areas for incoming and outgoing goods, while the warehouse comprises picking, packing, and distribution areas that are operated manually or automatically. The operators of a distribution center are faced with constantly changing market con- 01 A frame structure is made up of rigidly connected pillars and bars When it comes to the overall structure of a hall with a frame construction, the following are usually differentiated: frame structures, column and truss constructions, arc constructions, and space frameworks. In enclosed halls, the frame structure is the most frequently used design. A single frame structure is made up of pillars (supports) and horizontally or diagonally positioned bars (roof trusses) that are rigidly connected at the corners (Image 01). Placing several of these frame structures in succession along a grid provides the supporting frame of the hall. This supporting structure is then clad with facades and roof panels, generating the protective hall. The system can be expanded modularly thus enabling a flexible design of the floor plan. If large spans of the hall need to be free of columns, the structural systems can also be designed as a truss framework. The double- T frame profiles that are used as standard are, for example, replaced with W-shaped girders. The use of trusses ensures that a high level of rigidity is achieved while using little material.
LOGISTIC BUILDINGS Loads, strutting, stability Hall structures must be able to safely withstand vertical loads from, amongst other things, its own weight and actual load, as well as horizontally acting forces without causing excessively large deformations. The hall must generally be reinforced in the longitudinal and transverse directions to protect against any horizontal forces. The reinforcement can generally be achieved using additional constructions such as panels of brickwork, reinforced concrete, or timber, while framework structures made of steel (cables) can also be implemented. In frame structures, reinforcement measures are only required in the longitudinal direction along the grid. The bend-resistant corners ensure that the transverse direction of these structures is stable. If crane systems are connected to the structures, for example by mounting crane runways on to the frame supports, this particularly generates additional vertical loads and causes high horizontal forces to be passed into the structure of the hall via the crane runways. The cross section of the structure supports may therefore need to be increased. If heavy-duty cranes (load bearing capacity of more than 20 tons) are going to be used, it is recommended that the crane runways are installed on additional supports that are physically connected to the frame supports thus further increasing the stability of the crane system. Silo structure or freestanding shelves The overall detail of the warehouse design is predominantly based on the type of warehouse system that is going to be used (manual or automatic with racking storage and retrieval vehicle). In automatic systems, a distinction is generally made between high-bay warehouses and small part warehouses. High-bay warehouses for pallets or pallet cages, for example, can be more than 40 m tall and usually have a silo structure (Image 02). This means that the high-bay warehouse assumes the roof- and wallbearing function of the building shell in a similar way to a steel frame construction. External loads primarily applied by wind pressure or snow are absorbed and dissipated by the rack structure via the wall and roof cladding. In addition to its basic storage function, the high-bay warehouse also ensures the stability of the building. In automatic small part warehouses, shelf boards and containers are, among other things, used as loading equipment. The shelves (height of up to approx. 15 m) in a 02 In a silo structure, the rack structure provides its own support system for the hall small parts warehouse can be positioned freely within the hall or implemented in a silo structure. If freestanding shelves are used, these do not take on a load bearing or stabilizing function like the silo structure. The freestanding warehouse system must in turn be protected by a self-sufficient hall system. Dynamic load of the racking storage and retrieval vehicles Automatic warehouse systems predominantly use racking storage and retrieval vehicles that are guided by a rail on the floor of the hall. Deflection pulleys for the hoist ropes and horizontal rollers that absorb any lateral forces are positioned at the upper end of the mast. The rails for these rollers are attached to the upper ends of the shelves or directly to the building using short intermediate beams. The racking storage and retrieval vehicles work at high acceleration levels and speeds , which in turn means that large forces, for example, act on the rail anchoring in the base plate. The exact vertical positioning of the racking storage and retrieval vehicle is a prerequisite for fault-free operation. The tolerances relating to settlement differences of the foundation constructions and their elastic deformation are therefore limited. In addition to external forces from the racking storage and retrieval vehicles, the base plates, especially in automatic warehouses, are exposed to a high level of continuously changing concentrated loads from the shelving supports. The shelving supports are usually anchored by means of anchor fittings. In the event of higher tensile loads, for example in high-bay silo warehouses, recesses are added to the base plate so that support 03 High-bay warehouses are usually secured in the ground with support anchors anchors can be installed (Image 03). The reinforcement of the floor construction must be designed in accordance with these recesses (area without reinforcement). For example, there must be no reinforcements with a diameter of more than 6 mm and a depth of up to approx. 50 mm in the vicinity of the rails for the racking storage and retrieval vehicles. Needs-based planning, especially of an automatic logistic center is a complicated and highly integrative process, not least in terms of the warehousing and conveyor technology. To ensure that the distribution center becomes a fully functioning unit, it is just as important to find a suitable concept for the logistics building. For example, the selection of the structure and construction design of the building from the foundations right through to the roof, ultimately have a direct effect on the dimensions of the space, flexibility of the warehouse layout, technical equipment within the building, and subsequently the long-term economic viability of the building. MW Photos: Fotolia f+h Intralogistics 2/2015 41
- Page 1 and 2: Intralogistics Trade magazine for m
- Page 3: TABLE OF CONTENT 06 News and inform
- Page 6 and 7: Worldwide News Combilift invests EU
- Page 8 and 9: INTRALOGISTICA ITALIA Intralogistic
- Page 10 and 11: INTERNATIONAL MARKETS I INTERVIEW O
- Page 12 and 13: INTERNATIONAL MARKETS I INTERVIEW a
- Page 14 and 15: FROM RESEARCH Creation of timetable
- Page 16 and 17: FROM RESEARCH uniform timing layout
- Page 18 and 19: LOGISTICS MANAGEMENT Study by Mieba
- Page 20 and 21: INDUSTRIAL TRUCKS I FORKLIFT TEST P
- Page 22 and 23: INDUSTRIAL TRUCKS I FORKLIFT TEST t
- Page 24 and 25: INTRALOGISTICS ICR relies on Junghe
- Page 26 and 27: INTRALOGISTICS platform or type ECE
- Page 28 and 29: IDENTIFICATION Siemens´ RFID techn
- Page 30 and 31: MATERIAL FLOW I INTERVIEW The fully
- Page 32 and 33: MATERIAL FLOW Beumer makes sortatio
- Page 34 and 35: MATERIAL FLOW SDI combines sorting
- Page 36 and 37: E-BUSINESS Integrated logistic solu
- Page 38 and 39: E-BUSINESS 02 Automatic order conso
- Page 42 and 43: GLOBAL BUSINESS Bottom-up rather th
- Page 44 and 45: 44 f+h Intralogistics 3/2014
- Page 46 and 47: FORKLIFT TEST I INDUSTRIAL TRUCKS A
Inappropriate
Loading...
Mail this publication
Loading...
Embed
Loading...


